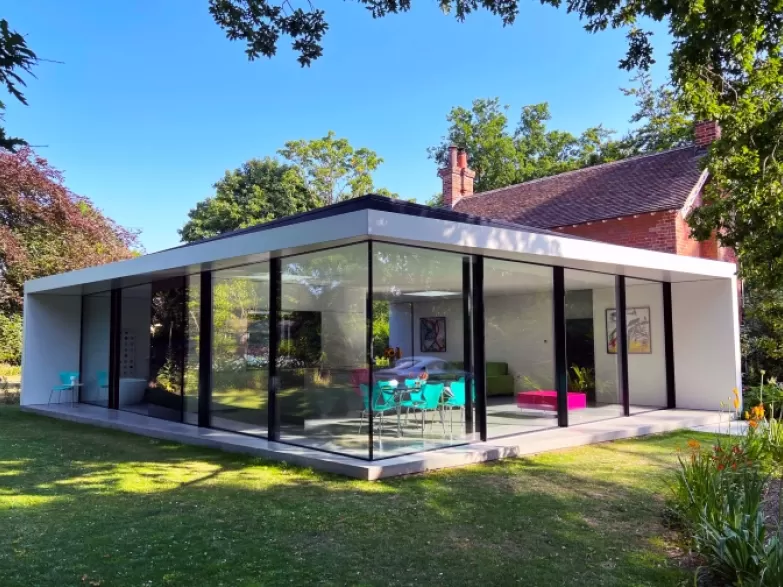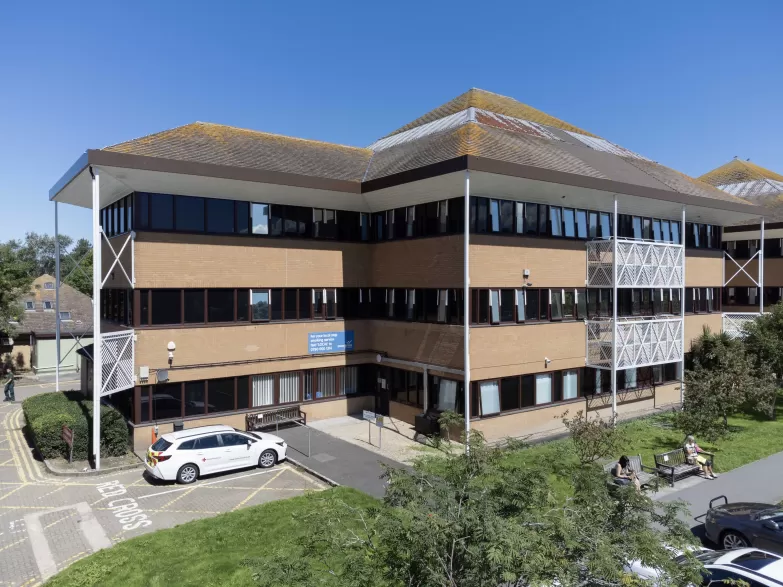Alumasc Water Management Solutions (AWMS) delivers integrated water management solutions for a sustainable future. Alumasc has been promoting the efficient use, retention, recycling and disposal of water for over 90 years.
Under the AWMS banner, customers benefit from rainwater and drainage products that capture, retain and control the flow of rainwater in the most effective way inside and outside buildings from origination source to water course, sewer or ground. We are building on our methods, processes and delivery with the acquisition of ARP Group.
Our Brands
Select a logo below to discover more about our products.
Introduction to ARP
Mustang Gutters
Water Management Overview
- Legislation aimed at conservation, attenuation and control of water
- Structural engineering specifications
- Building regulations
- Sustainable drainage
- Sustainable and durable products
- UK in-house manufacture
- Worldwide supply chain, including suppliers in Europe and North America
- Supply chain efficiencies
- Merchants and distributors (some via preferred installers)
- Direct to customer via online digital platforms
- Sales to contractors
- Outperformance of the UK construction market through continued market share gain and introduction of new products and systems
- Development of products and opportunities for a sustainable future
- Increase divisional export sales with focus on systems using Gatic and Wade products
- Grow operating margins through new product introductions, improving customer service and operational efficiency
- Selective bolt-on acquisitions that provide synergies, new products and access to new channels

Realising a vision with Skyline Architectural Aluminium
Having successfully brought many commercial and residential building designs to life through his practice, Surface Architects, Richard Scott faced the challenge of a lifetime with his own property, Highwood Lodge.

Alumasc Skyline and Rainwater package specified at Weston-super-Mare Hospital
The 1980s building has benefited from a recent period of updating, which included replacement of the existing rainwater drainage system, fascia sub-frame and soffit panelling, around the entire perimeter of the hospital and its seven internal courtyards.








